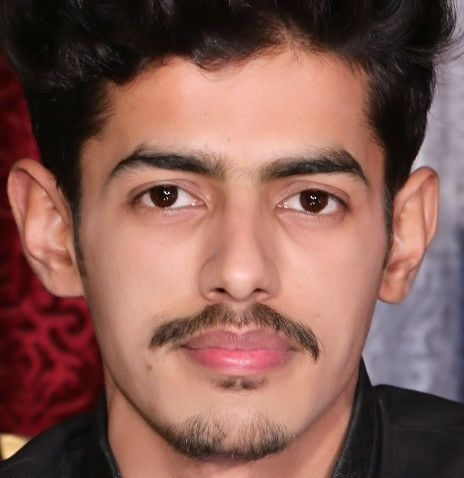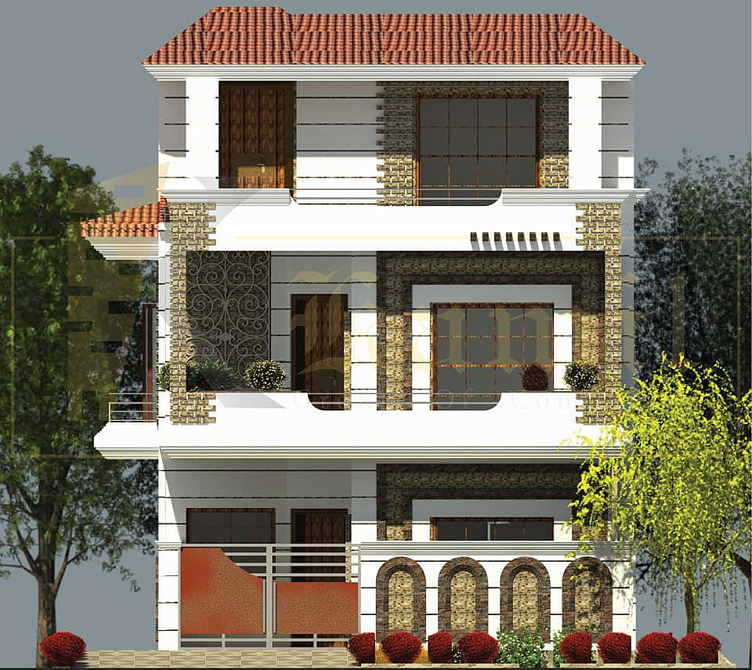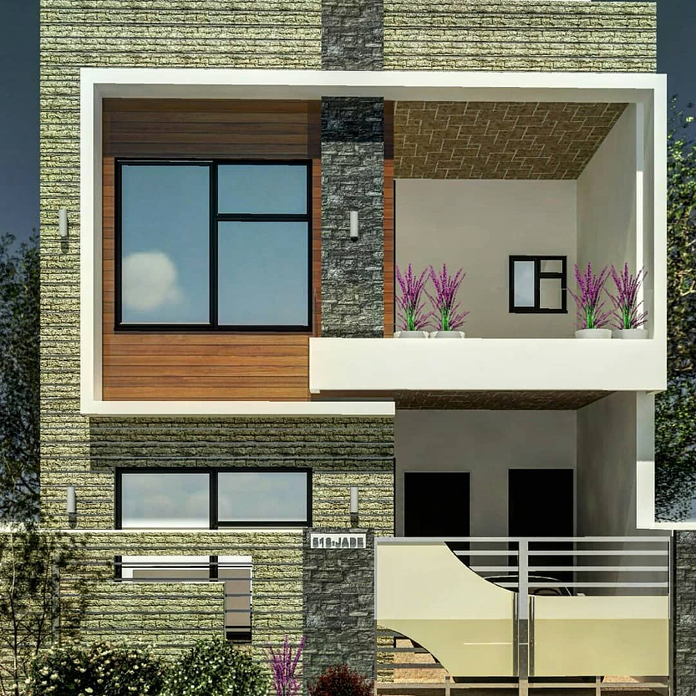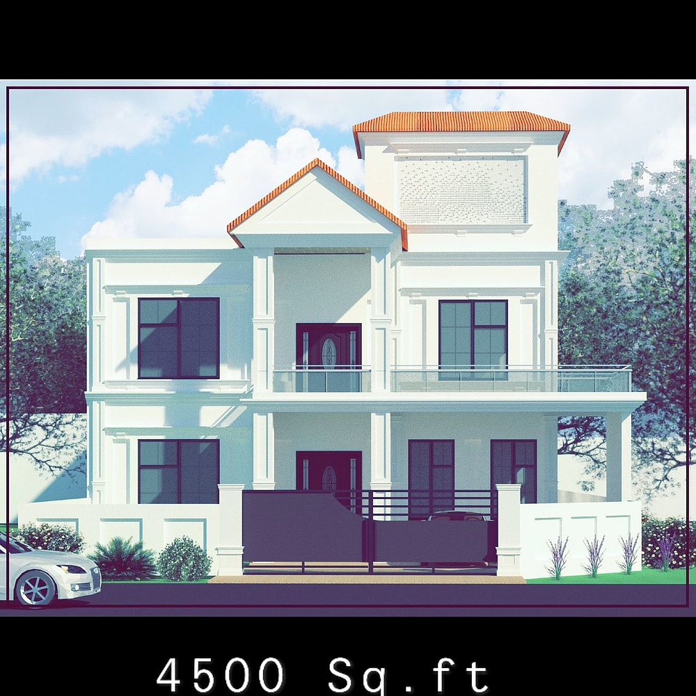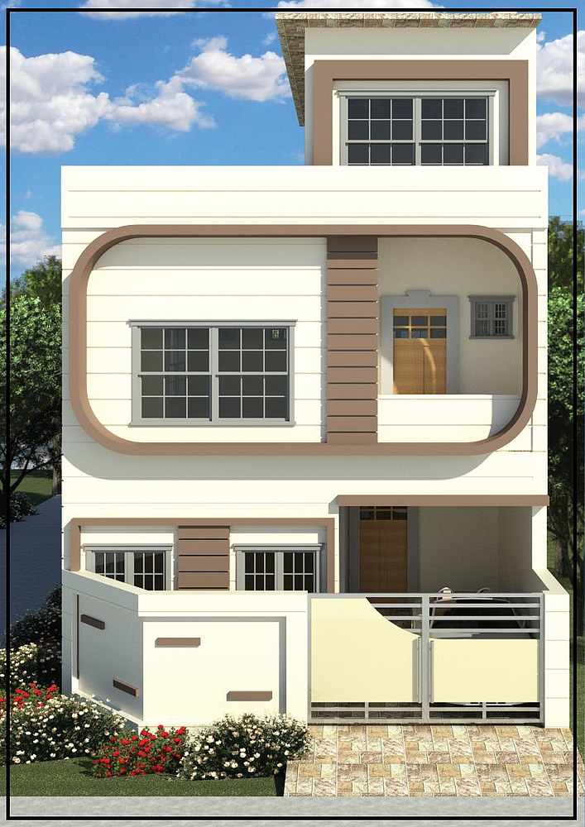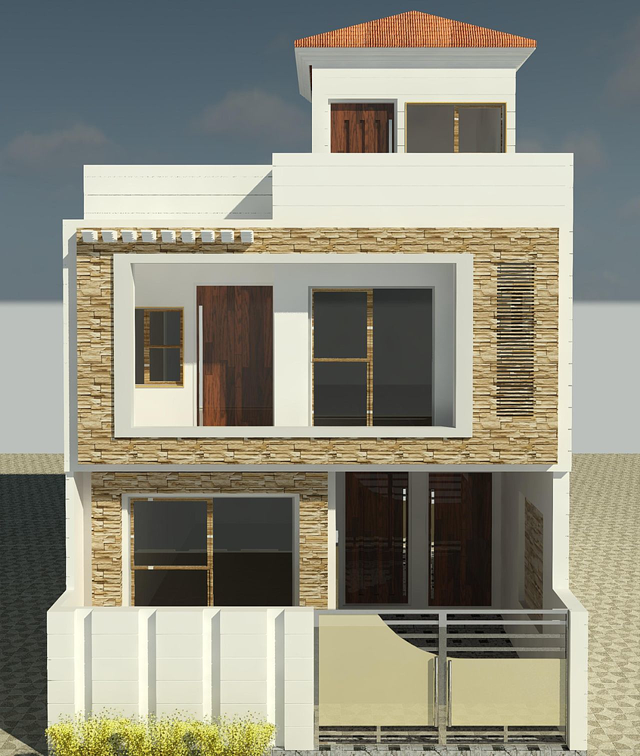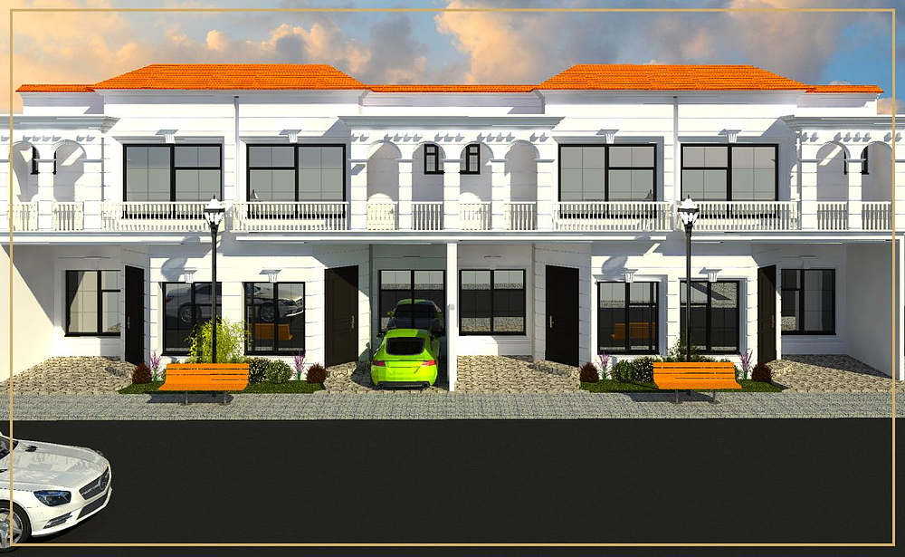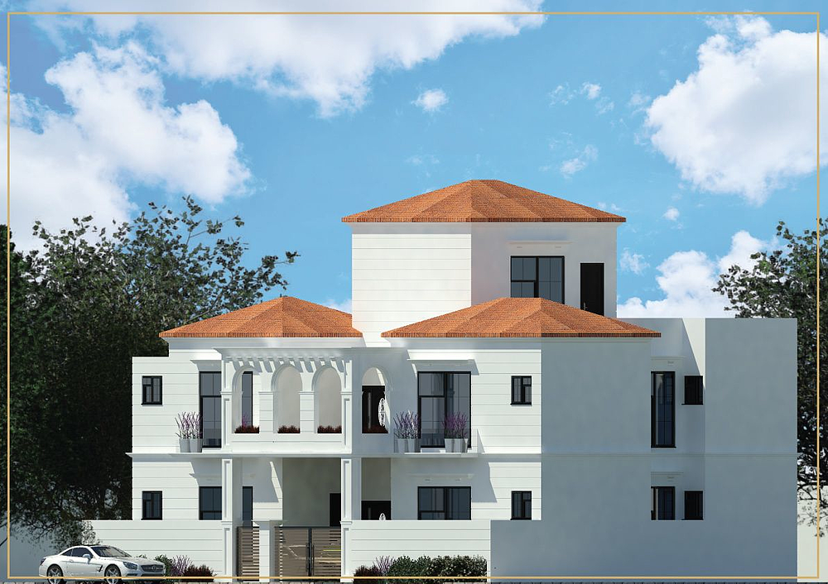خلاصہ
Designed custom furniture adapted to floor plans, working closely with multiple furniture vendors. Created graphic renderings and models using AutoCad and Autodesk Revit. Advised clients on issues and options negatively affecting completion dates and suggested ways to keep project under budget. Supervised and (also know how to preparation) preparation of technical drawings by architectural technicians, CAD technicians and drafters.After Design i can also deals in Architectural Drawings, 2D ,3D Models (Physical & Digital) , Interior & Exterior , Landscaping , Graphic Designing and basic Knowledge of construction and their rates.
پراجیکٹس
تجربہ
Architect
We managing here , Client dealing , Design Development , After Finalize Design , Ready Working Drawings and their submission , 3D Views and animations for visualization after all of that there is a visit during construction .
Architect
Run the business of Kamil Group Of Companies in which We deals in Architectural Drawings, 2D ,3D Models (Physical & Digital) , Interior & Exterior , Landscaping , Graphic Designing , Properties and All Kind of Construction ( with Material / Labor Rates )
