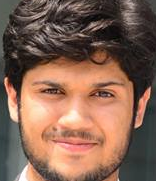خلاصہ
Detail-oriented mechanical engineer registered with Pakistan Engineering Council with hands-on experience of Mechanical System Design & Analysis, Project Management & Operations Management. Focused and innovative individual having exceptional interpersonal and technical report writing skills. Proactive in system maintenance & repair, research & development. Process oriented individual willing to work in target based environment and poised to tackle multifaceted challenges of rapidly changing corporate setting
تجربہ
Product Technical Engineer
Conduct meeting with Architects, HVAC Consultants and other HVAC professionals in different organizations for company and product introduction. Conducting site visits . Conducting online meetings of Samsung Team (Dubai) with different clients. HVAC designs of Multi Split (VRV system), heat recovery units & unitary products at factory provided software’s. Calculated air changes and ventilation requirements based on type of system needed and adjusted design for suitability and highest efficiency performance
HVAC/MEP DESIGN & EXECUTION ENGINEER
Looking after different domains of engineering works at Airtech Engineers are as mentioned:
• Liaison between architect, client and contractors.
• Performed field surveys as well as produced system evaluation reports and recommendations.
• Responsible for providing conceptual MEP system designs for the projects and provided the heat/cool load calculations for those projects.
• Provided budget costs, design drawings of the systems, specifications, and all code required documents for permit
• Counseled fellow associates regarding MEP systems, applications, design and installations.
• Develop and track a project schedule including trade manpower loading for the project
• Establish project cost control centers for tracking of equipment, material, labor, subcontracts and miscellaneous costs
• Procure and manage project subcontractors and equipment vendors
• Follow-up on any required warranty work and maintain contact with owner to insure customer satisfaction
R&D Engineer
Responsible for Complete Design of all HVAC Projects being executed by MIA Corporation Ltd that includes;
• Generated multi-view as-built drawings of existing HVAC systems using AutoCAD.
• Conducted load calculations for AHU, pump, fan, pipe and other equipment sizing and selection
• Revised design drawings and cost estimates to comply with ASHRAE and budget
restrictions
• Delivered PowerPoint presentation to facilities engineering department underlining
importance of dehumidification and equipment selection to optimize energy
conservation and occupant safety & comfort
• Developed ductwork/piping sizing & layout, equipment calculations, problem solving,drafting with AutoCAD, Load calculations with Trace 700/HAP, and coordinatingdrawings with other trades as well as communicating with architects with issues relevant to HVAC designs.
• Created complete sets of drawings to be sent out for approval and pricing estimates.
• Calculated air changes and ventilation requirements based on type of system needed and adjusted design for suitability and highest efficiency performance.
• Designed HVAC systems from conceptual through detailed design with team members for various projects in the healthcare and research industry.
• Worked cross functionally with sales, engineering team, estimation team to ensure
clients' needs and internal deadlines are met.

