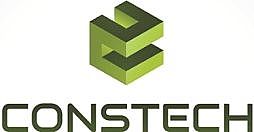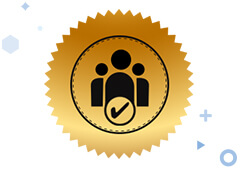مارچ ۱۷, ۲۰۲۵ شائع ہوئی 200 نے دیکھا Report Job
Architecture Consultant to collaborate with our team on various building development projects.
Key Responsibilities:
Area Utilization Analysis: Conduct a comprehensive analysis of available space based on the affection plans and to optimize area utilization, offering solutions that maximize the use of space while adhering to design principles.
FAR (Floor Area Ratio) Calculation: Calculate the Floor Area Ratio (FAR) for the building, ensuring it complies with local zoning laws and development regulations.
GFA (Gross Floor Area) Calculation: Determine and accurately calculate the Gross Floor Area (GFA), considering all usable space within the building
Pencil Sketches: Create pencil sketches for building designs, providing initial visual concepts for client discussions and planning.
Footprints: Design building footprints, ensuring space optimization and that the footprint aligns with the overall vision of the project.
Plate Size Determination: Accurately determine plate sizes (floor plan dimensions) for each building development, ensuring functional and aesthetically pleasing layouts.
Construction Cost Approximation: Provide preliminary construction cost estimates based on design, size, and area, ensuring that cost projections align with budget constraints and market standards.
Compliance Assurance: Ensure compliance with all relevant building codes, zoning laws, and local regulatory requirements, ensuring that the designs meet safety standards and applicable guidelines.
Coordination and Communication: Deploy a dedicated team member from your firm who will act as the primary point of contact and liaison between our internal team and your architectural firm. This individual will ensure smooth communication and coordination on all design and project-related matters.
نوکری کی تفصیلات
CONSTECH
CONSTECH provides Architectural Design, Design Build, Turnkey solution, Interior Designing, Project Management Services. We've successfully completed number of residential, commercial, Retail, Renovation & Up-gradation projects





















